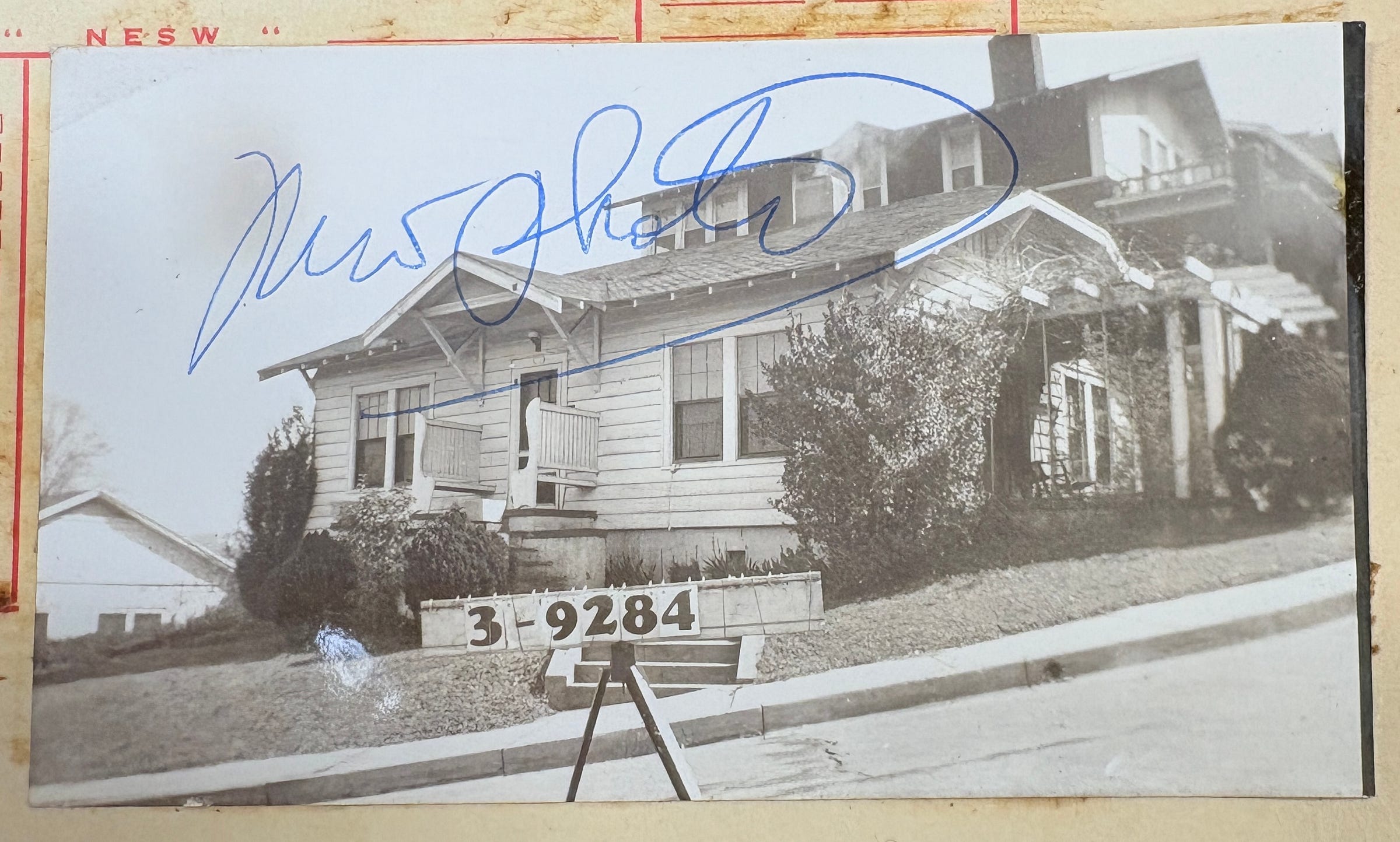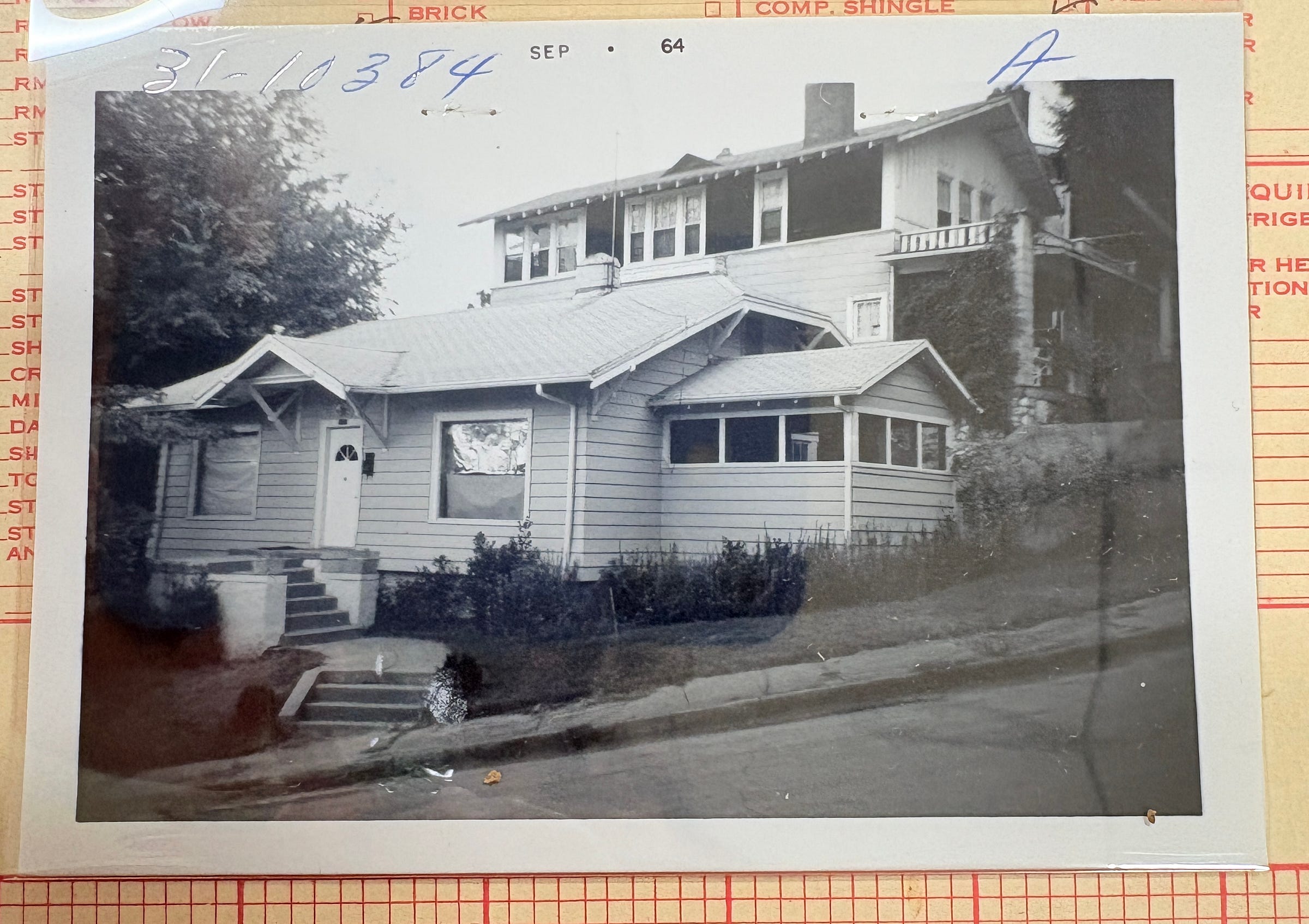Design Notes: The Exterior Images
Introducing my 1920s small space home decorating project for friends!
This post is short because I promised a bi-weekly letter and I do not have a fully realized post ready today.
The history of a home is something of great interest to me. It’s my belief, whether we rent or own an historic property, it’s our duty to be stewards of good design and preserve the legacy of the architecture and of the families’ stories who came before us. This ideology isn’t for everyone as seen in the recently purchased home of our good friends. Built in 1920, and through a series of early 2000s renovations, little is left of the original charm of the home.
Our friends have lent their space to me to show you through a series of Design Notes my recommendations for
Flow
Storage
Color
Scale
Bringing Back Charm
If you like historic homes and design advice please stay tuned.
This photo from the archives at our local library was taken in 1936. The Board of Equalization operated until the 1970s and took photos of all residential and commercial structures in the city. It’s a true asset for learning the history of your home and I’d imagine every city has some version of it. It’s fascinating to learn the evolution of your homes, your streets, and your neighborhoods.
Note the pergola and built in benches on the front porch. What a neat detail and one I’ve never seen before! I wonder what conversations were had here? And since the house faces west, how many sunsets were enjoyed? That’s what I miss most about our previous space — amazing views at the end of the day.
When a later photo was taken in 1964, the house had changed drastically. The front windows had been replaced with picture windows, the porch seats were gone, and the beautiful pergola enclosed. There’s also a large tree. The house feels lonely and isolated in this image.






Can’t wait! ❤️